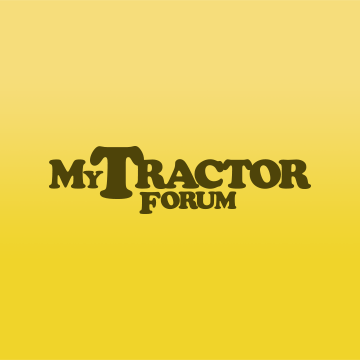I have a two-story 12' W x 20' L shed on a compacted 8-10" gravel pad that has been sitting for 8 years.
I would like to add a lean-to style roof off the backside (20' L) of the shed to store my tractor, implements, and other things. I am capable of building anything, but with this I just need to understand a few things before breaking ground as far as the planning goes.
The walls of the shed are 10' tall.
2025R with ROPS up is 95", so plenty of height to get in and out.
I would prefer to match the shingles close to what they currently are, versus a corrugated roof so that it does not look like a tacky afterthought (no offense haha).
Zip code 17356, York PA. Minimum roof snow load is 30 psf.
From what I can find, the official frostline for the state is 44", I believe it's 36".
![Image]()
From what I can tell, a 4:12 pitch is the minimum for asphalt shingles with snow.
(correct me if I misunderstood)
![Image]()
To calculate the beam, I'm not sure if this would follow the same guidelines as a deck.
I found this plan/picture in someone else's post on another site, which essentially mimics what I am trying to create.
I would need to verify the pitch and dimensions of course.
This shows no overhang -- I would want a bit of overhang off the edge I would think.
![Image]()
I would like to add a lean-to style roof off the backside (20' L) of the shed to store my tractor, implements, and other things. I am capable of building anything, but with this I just need to understand a few things before breaking ground as far as the planning goes.
The walls of the shed are 10' tall.
2025R with ROPS up is 95", so plenty of height to get in and out.
I would prefer to match the shingles close to what they currently are, versus a corrugated roof so that it does not look like a tacky afterthought (no offense haha).
Zip code 17356, York PA. Minimum roof snow load is 30 psf.
From what I can find, the official frostline for the state is 44", I believe it's 36".
From what I can tell, a 4:12 pitch is the minimum for asphalt shingles with snow.
(correct me if I misunderstood)
To calculate the beam, I'm not sure if this would follow the same guidelines as a deck.
I found this plan/picture in someone else's post on another site, which essentially mimics what I am trying to create.
I would need to verify the pitch and dimensions of course.
This shows no overhang -- I would want a bit of overhang off the edge I would think.






